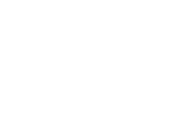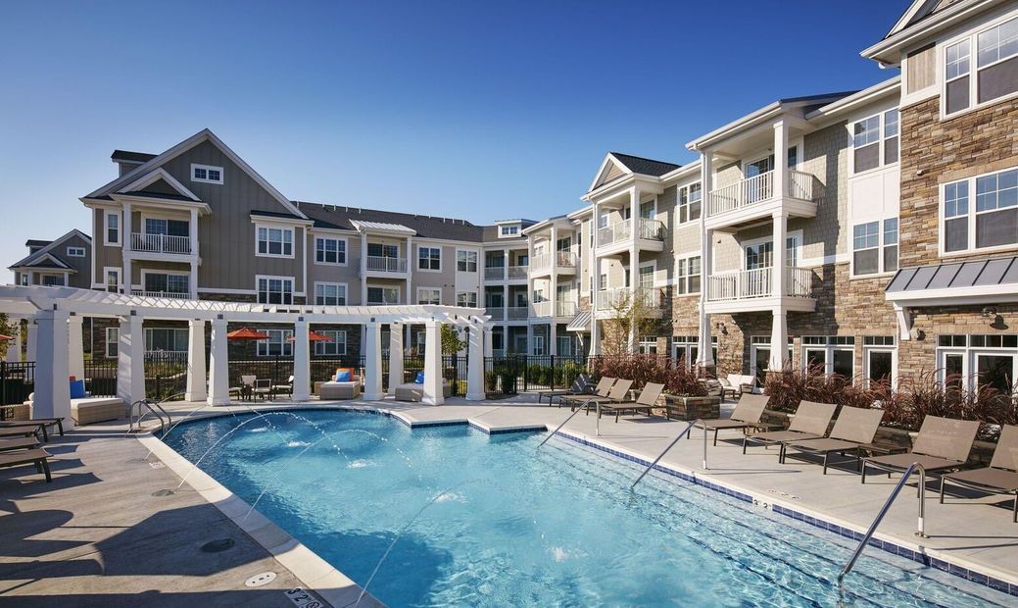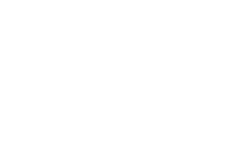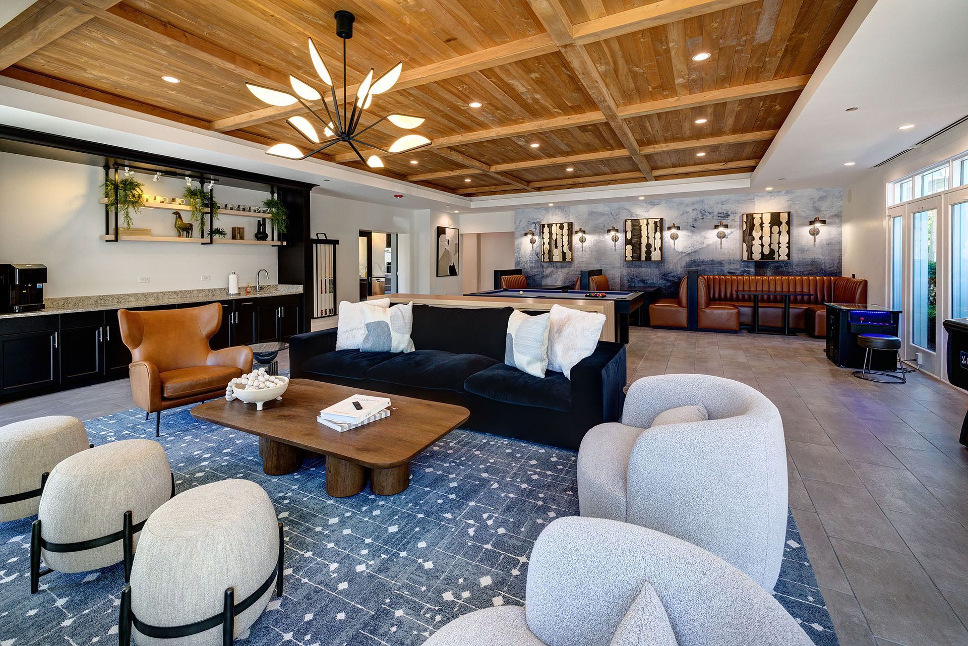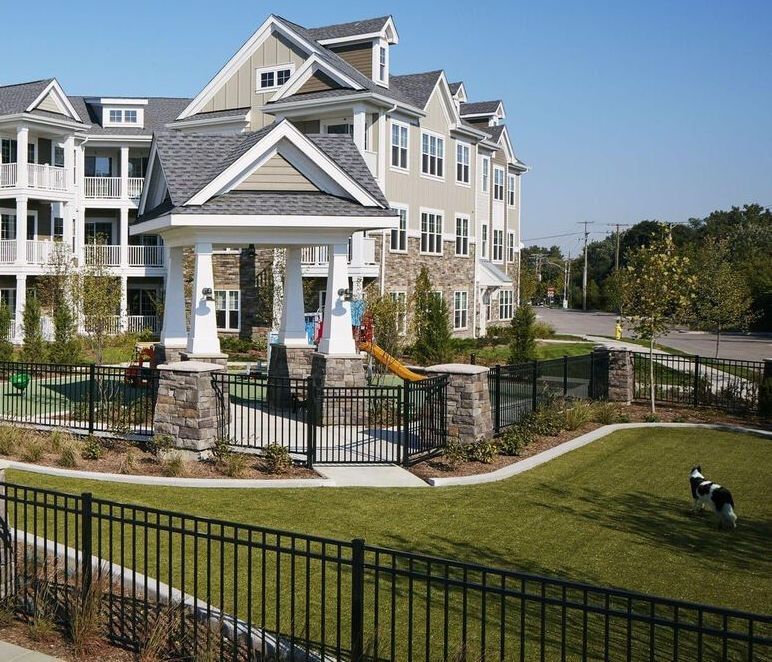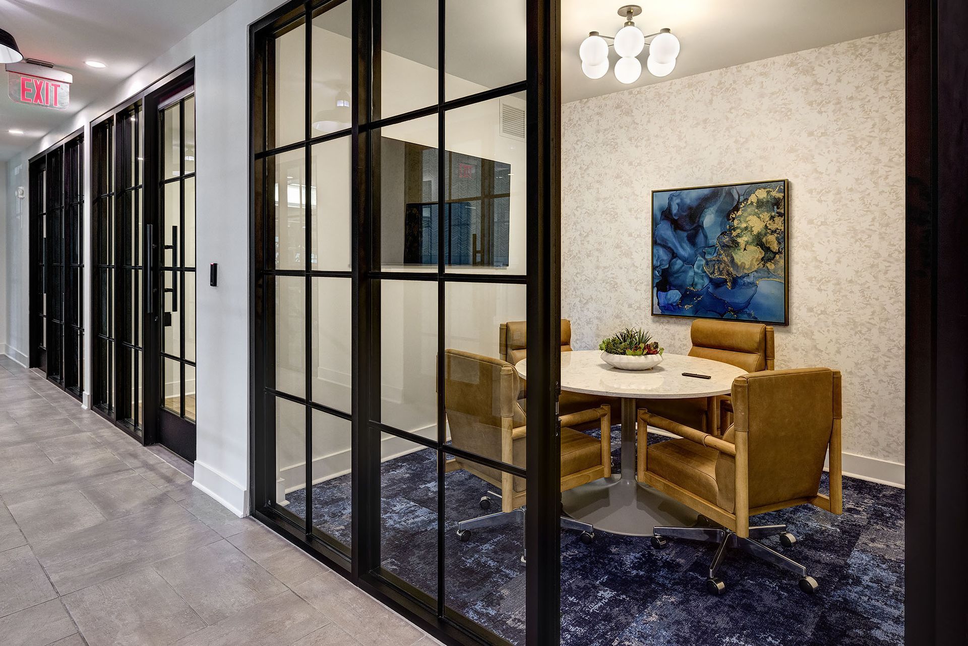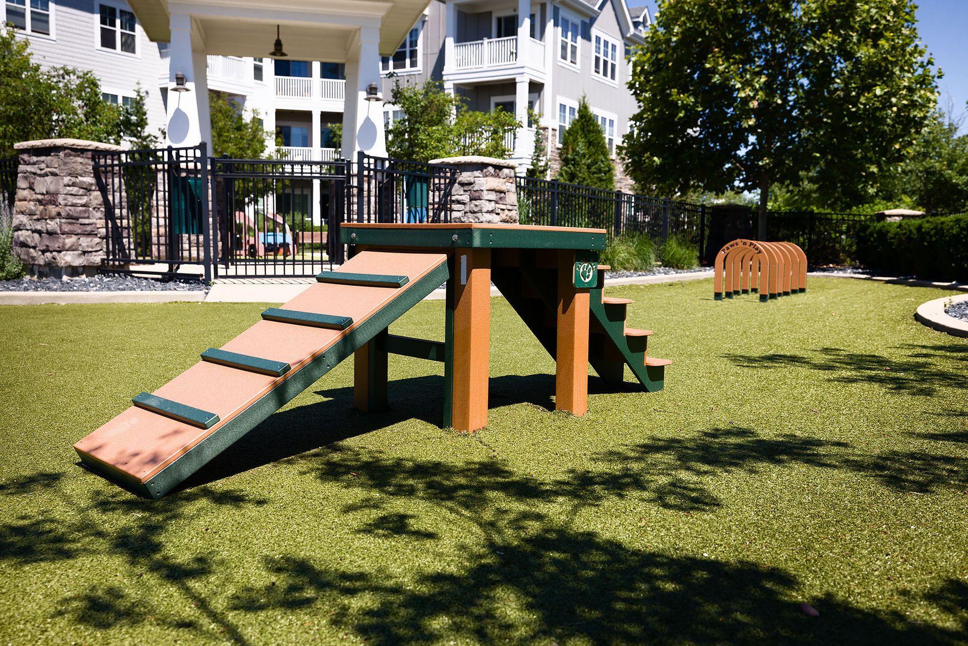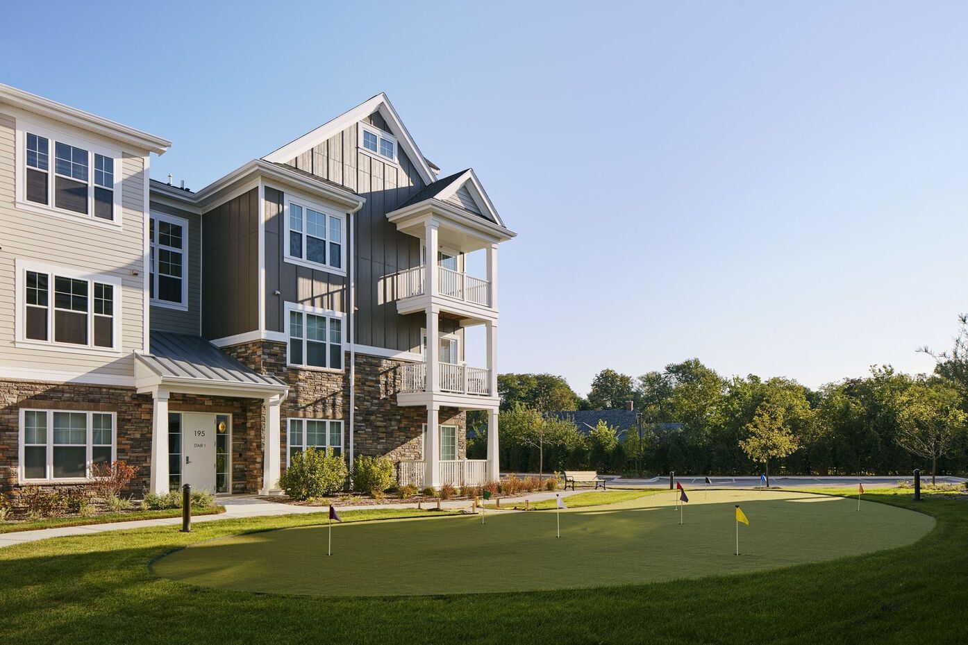WELCOME TO RESERVE AT GLENVIEW
comfort comes home. MOVE-IN TODAY!
Join our future resident's club and be the first to know about upcoming availability and specials!
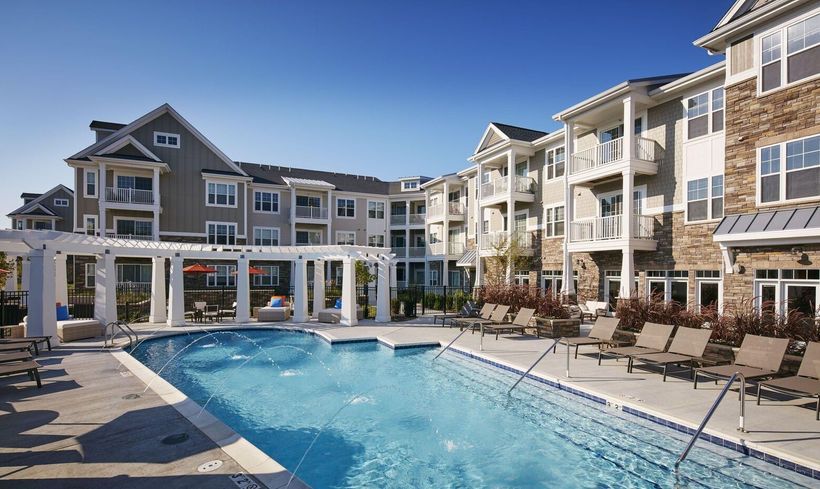
SPACE FOR LIFE AT
RESERVE AT GLENVIEW
Glenview is a quaint village that reveres its surrounding natural beauty and offers incredible options for recreation, shopping and dining that you can walk to with ease. In this neighborhood, you’ll discover the Reserve at Glenview, a new apartment community in the North Shore area of Chicago, IL within walking distance to Metro’s Glenview Station. Nothing compares to the quality design, world-class amenities and prime location of this pet-friendly community
